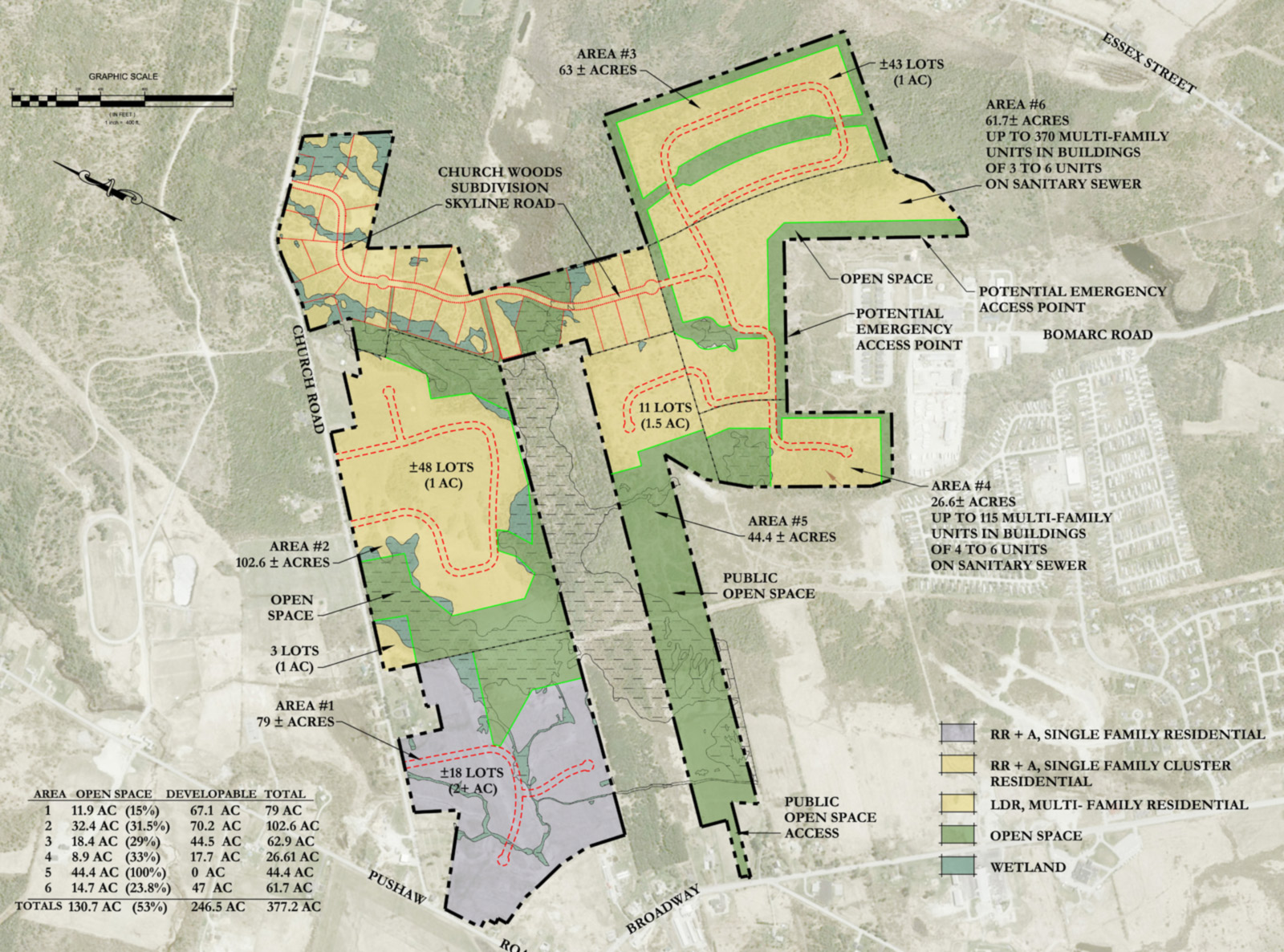Church Woods Residential Community

Location: Planning and Permitting
Location: Bangor, Maine
Scope of Work: In contrast to the traditional layout of Church Woods Phases 1 and 2 (29-lot residential subdivision on Skyline Drive), Landscape Architect Steve Ribble, under previous association, worked with the Owner to understand the value of open space and connections in a residential setting.
The resulting project approach shifted away from the traditional large-lot low density layout to a conservation subdivision approach which includes single family, single family cluster, and multi-family components. Steve facilitated meetings with the Owner and the local Land Trust to establish mutual understanding of how the project’s open space relates to the communities needs and how connections can be made to other nearby publicly accessible lands. This long–term project is in the design development process.
Contact: Gary Spooner, Owner Eastern Etching & Engraving





